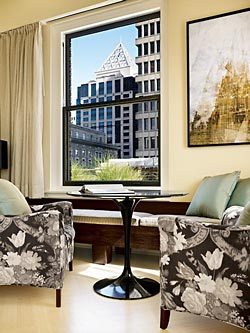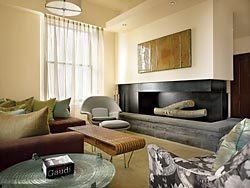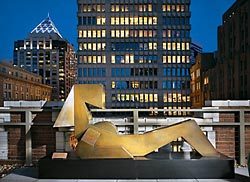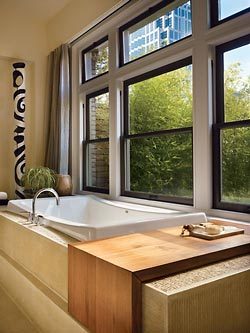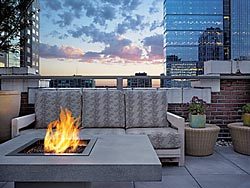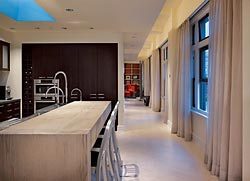'Sexy Green'

Everybody's gone green around here. Builders, architects, developers, homeowners — twentysomethings to seventysomethings. You hear it all the time, from recycling to energy conservation.
Now, green builders want to make you green with envy. Exhibit A: Greg Smith's downtown Seattle penthouse.
"Green's very vogue now. But I still think people still think green means hippie crunchy," Smith says. "We sat down here and thought, how do we create a place that's green but is sexy, cool, sophisticated?"
He's sunk deep into an elegant gray-brown-beige Queen Anne chair made with "natural latex cushions, 100 percent organic cotton barrier cloth, Forest Stewardship Council certified non-treated hardwood using water-based, no VOC glues." (VOC — short for volatile organic compounds.) Smith's feet rest on whitewashed bamboo flooring — "rapidly renewable resource and lo-VOC finish and adhesives help to maintain indoor air quality (IAQ)."
Behind him, billowing in a penthouse breeze, are lovely linen draperies. "The naturally strong and durable linen fiber comes from the flax plant."We know all of this because it's in the brochure. Yes, Smith's apartment (on which he has a very long lease) comes with its own guide: "Cobb Building — Built in 1910, converted to apartments in 2005-2006 and one of the city's first LEED-certified residential buildings." LEED — that's Leadership in Energy and Environmental Design, a national rating system for green building.
As principal with Urban Visions, a downtown real-estate-development company, Smith is a leader among those taking the city skyward. As a fifth-generation Seattleite, he expresses a passion for the environment and sustainable building.
"The idea of this space is to show potential condo buyers and corporate types that urban living can be green living," says Smith, who now walks four blocks to work each day. It's also a place to see if some things will work in his other projects, he says. "But it's still my home."
And what a lovely laboratory of a home it is, in one bedroom, two baths and 2,200 square feet.
Just inside the door, the rooftop terrace already beckons through tall windows that frame the big blues of sky and water outside. On the way out, though, another piece of blue, a pillow on a sofa, snags the eye. Now attention turns to cool, crisp creams and beiges with ebony accents. And on it goes like that around the long interior space, just 18 feet wide, shaped like the letter "C."
The apartment began its green transformation in winter 2005 stripped to its skeleton. Smith has incorporated many pieces salvaged from his other projects. The gray-washed fir bar and steel coat-closet door, for example, are from the Reedo Building in Pioneer Square. So many expert hands to create this sanctuary that is contemporary, sophisticated and cool: Kyle Gaffney and Shannon Rankin of SkB Architects, Monica Smith of Bluegreen Development & Consulting, Michael Price of Abbott Construction, Randy Allworth and Dale Nussbaum of Allworth Nussbaum landscape design and art consultant Victoria Handley of Shift.
"We had a blast," Smith says of the team effort. "We said, 'Let's make the space be an extension of the personality.' "
So, to fit this personality, Smith's apartment is also eclectic, enthusiastic and edgy. You can see it in the reclaimed-wood dining table with cheerfully mismatched vintage chairs. You can see it in the wild salvaged-mirror mosaic by Jo Braun in the powder room. You can see it in the colorful kitchen backsplash, recycled-glass tiles from beer, vodka and chardonnay bottles.
"That's me!" Smith says.
The rooftop landscape
It all looks so elegant, so effortless.
Do not be fooled. The terrace of Greg Smith's penthouse was a landscape challenge met by Dale Nussbaum and Randy Allworth of Allworth Nussbaum. Nussbaum explains their task:
"One challenge, of course, is designing within the constraints of a rooftop. That involves creative use of materials, and also being very aware of the weight restrictions, waterproofing restrictions, the wind. Everything is being routed not through soil but through different areas of the building."
Another challenge: To use environmentally sensitive and local materials whenever possible — and to make them work well with the interior spaces.
The terrace begins with a public space off the dining room; plantings are in large pots. Around to the south are low metal planters using grasses and sedums. The public space ends with a steel screen and sedum boxes. The more personal spaces include a small bedroom terrace and a bamboo screening outside the bathtub.
Rebecca Teagarden is assistant editor of Pacific Northwest magazine. Benjamin Benschneider is a magazine staff photographer.
