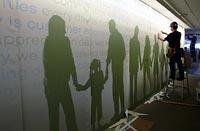Less office, more space for WaMu

In two weeks, Washington Mutual workers will start moving into Seattle's newest skyscraper, and for some that will mean the loss of a hard-won corner office.
Only 19 of the 5,000 people who eventually will move into WaMu Center will have hard-walled offices. The rest — including most of the bosses — will work in cubicles, some of them enlarged for managers, with high walls and sliding glass doors.
The idea was to save money on floor space while creating a brighter, more open environment to encourage communication.
Vertical campuses are not a new concept in Corporate America, which learned long ago that putting people in cubicles saves money. But WaMu has added touches — such as large, comfortable eating areas and a 17th-floor outdoor garden overlooking Elliott Bay — that will make its new 42-story headquarters at Second Avenue and Union Street a friendlier place to work.
"This is more reflective of our culture. Having people sit in private offices with big oak desks is not who we are," said Kent Wiegel, WaMu's senior vice president of corporate real estate.
WaMu Center cost $300 million to build, but the company figures it will save $15 million a year, mostly in leasing costs, by moving thousands of employees there from the dozen buildings in which they're scattered. After the move, WaMu will occupy office space in five downtown buildings.
A portion of WaMu Center's first 12 floors belongs to the Seattle Art Museum, but WaMu will lease most of that space from the museum for at least a decade. SAM's new and expanded facility is scheduled to open in spring 2007.
The structure is months from completion, but WaMu hopes to begin moving in March 24, with 200 to 300 employees making the move each weekend.
They'll occupy the building from the ground up, with people working on the first floors for nearly a year before the last box is unpacked at the top of the tower.
Chief Executive Kerry Killinger, one of the 19 executives who will have a traditional office, expects to move in around Labor Day. His office will be on the 31st, 32nd or 33rd floor — WaMu officials don't know yet — but he will not be at the penthouse level, where community lending is slated to go.
That shouldn't be a huge adjustment for Killinger, who sits on the 16th of 55 floors in the current headquarters building.
Killinger began working on a way to consolidate headquarters employees about four years ago.
"The idea was, if we could have most of the employees in one location, I could drive the culture I wanted — a common culture," he said.
The building is grouped into clusters, with every three floors tied together by large staircases, a common color scheme and a shared eating area with more space, nicer furniture and better views than many employees now have in their break rooms.
For an even more inviting lunch experience, the 16th and 17th floors will have a buffet-style dining room and a lounge with indoor and outdoor fireplaces. A 20,000-square-foot rooftop patio is large enough for people to take short walks along footpaths.
Back inside, workers will not be lined up like hamsters in their cubicles. There are airy meeting spaces between desks and among the larger hexagonal cubicles where bosses will sit.
The hope is that employees will move around during the day, sometimes meeting in open areas where they can take in different views. There are meeting rooms and some rooms with doors to make it easier to read or talk privately.
Callison Architecture designed WaMu Center's interior, and its partners said the building's mix of open and closed spaces has become popular with companies looking to improve employees' productivity.
"The open-plan approach really has matured and evolved," said Andrea Vanecko, the partner in charge of Callison's workplace interior-design group.
At first, companies liked open plans because they saved money. Now, some closed rooms are mixed in, and companies have learned how they can use open space to invigorate employees and encourage collaboration, Vanecko said.
For anyone who still works in a building where cavernous hallways are lined by row after row of offices, the improvement will be obvious.
For the executive who worked most of his career to get one of those offices, it will be an adjustment.
Melissa Allison: 206-464-3312 or mallison@seattletimes.com



WaMu Center![]()
![]()
The new headquarters will accommodate 5,000 Washington Mutual employees. Here's a look at the new tower — and some of what it took to build it:
42 stories reaching 576 feet above the street
1.5 million square feet, including the Seattle Art Museum
35 elevators
103,000 tons of concrete
13,000 tons of structural steel
7,200 tons of reinforcing steel (rebar)
136 miles of wire
54 miles of conduit
Source: Washington Mutual