Going With The Flow

BEHIND THE PLAIN concrete exterior and wide steel door sits a home like no other to be found among the proud Tudors and mid-century Moderns of Broadmoor.
Open that door and there sits an oasis of contemporary architecture and landscape design. A tranquil place where the outside meanders in, the inside wanders out. Where architecture lends itself to art, and the art of it feeds the architecture. A big house, not only in size but in strength.
This is an important house. It is a George Suyama house. A place of balance, simplicity, flexibility and transparency. The one Suyama admits is most like his own.
But it is home to Laurie and George Schuchart.
"I kept saying, 'I don't want a museum. I want a home,' " Laurie says. "We have kids and dogs. We watch football games. We have birthday parties."
And so begins our tour of Suyama's art and Laurie's home.
1
The exterior walls are sculptural, offering privacy and serving as part of the garden enclosure.
"I love that it's not imposing," Laurie says of their low-slung 3,400-square-foot contemporary. "Our neighbors are thrilled we kept it one floor. And the landscaping is different on each side to work with the neighbors. We could do that because of the collaboration between the landscape designer, contractor, interior designer and architect. The best thing that happened was that everyone got involved instantly. And we didn't micromanage our architect. I didn't go see every faucet out there. We got a good product because they know what works."
2
Suyama does not battle the elements — he reveres them. Interior and exterior terrace materials are the same, and oversized sliding and pivoting glass panels welcome the connection of interior and exterior spaces. The family room, with interiors by Michael McQuiston, and kitchen are wrapped with a water feature that starts at the entrance of the home and seems to flow through it.
"We live outside. The doors are open all the time. It's not that cold well into the fall and spring," Laurie says. "We're on a place along the golf course where balls usually don't hit us, but if they do, they come in hard. So we took three glass samples down to the golf pro. He shattered the first two, but the third one took the ball like a backstop. We bought that one."
3
Lowering the grade of the lot brings the green of Broadmoor Golf Club into the living room. The temperate climate, central fireplace, radiant-heated floor and large overhanging roof extend the house to the terrace. Suyama designed the chocolate mohair couch, the big round glass-topped coffee table and the two wood chairs. The couch fits into a blackened steel-and-old-growth-fir frame, creating tables on either side.
"You almost feel like you're sitting in the garden," Laurie says of the living room.
4
The Schucharts wanted a Northwest house, and Suyama used custom-cut clear cedar on the walls and Douglas fir on the ceiling and beams. The house is built of three big boxes. The family room-kitchen box is wrapped in horizontal cedar. The exterior is separated, as often as possible, only by glass.
"The dinner table seats 18, but we got in 20 last Christmas," Laurie says. "The chairs are called Arc by Altura with this wonderful Italian chenille fabric called Truffle from Gary Glant."
5
The house is revealed in stages. The street-front door opens to a courtyard with a reflecting pond. Rocks, here as elsewhere, sit with solid authority in water features, against concrete garden walls, on terraces. When glass panels are open it is often difficult to tell what is inside and what is outside. The large, pivoting-glass front door is the destination at the end of this walk. The transition from outside to inside is subtle. Inside the house is a piece of the outside in the form of a basalt boulder. "We love the sound of the water. It's such a welcoming sound," Laurie says. "And (landscape designer) Bruce Hinckley placed all those rocks himself."
6
Private rooms are quiet and comforting. Low ceilings and another large, pivoting-glass door opens to a small reflecting pool off the guest bedroom. The trickling sound contributes to the home's tranquil mood. Next to the pool is a large Guy Anderson painting.
"Everybody loves sleeping in this room," Laurie says. "We bought the Guy Anderson for our 25th wedding anniversary. It is of mountains and water. We must have known we would have a house like this for it."
7
The master bedroom has a private courtyard, but the Schucharts can also hear the sound of water here.
"The water lulls us to sleep at night," Laurie says. "And outside the window on the other side of the bed is the moss garden. We look at it at ground level. It's so peaceful."
8
Laurie Schuchart wanted a bright, light shower, but privacy, too. And so the long window is shuttered with stainless-steel panels.
"Ohhhh, the shower," Laurie says. "George Suyama designed the shower so you could look out at the garden. My husband loved that idea. I said no way! Somebody will be working on a roof or in the yard. So they came up with the steel shutters by Tod VonMertens."
9
The soaring fireplace in the living-dining room helps fulfill one of the Schucharts' few requirements for their new home: that it have lots of light, be organic and include fire and water.
"He's the guy with the eye," Laurie says of Suyama. "He knew when to let concrete floors meet wood floors. Let your architect do what you hired him to do. Notice that we don't have a workout room. You can go outside and run. There's no media room. Read a book. It's a home.
"People get so carried away with spaces you have to have. You don't."
Rebecca Teagarden is assistant editor of Pacific Northwest magazine. Benjamin Benschneider is a magazine staff photographer.
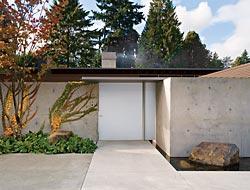
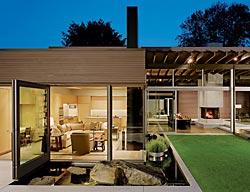
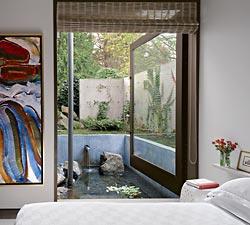
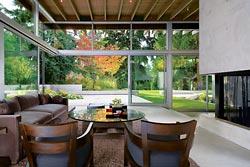
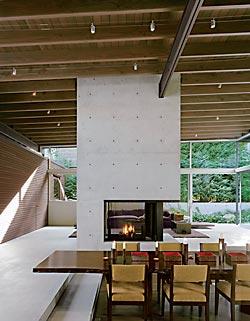
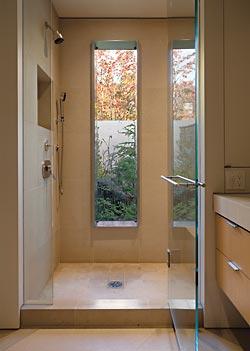
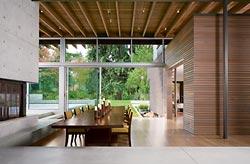
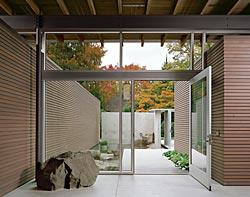
Suyama Space
![]()
![]()
George Suyama long has been an advocate for art. He has worked to advance the arts in Seattle through volunteer positions and appointments to local arts organizations, including Henry Art Gallery, On the Boards, Seattle Arts Commission, Downtown Seattle Transit Project Arts Committee and the Pike Place Market Commission.
In 1998 Suyama Space, curated by Beth Sellars, was created at the offices of Suyama Peterson Deguchi Architects. It is dedicated to exhibiting contemporary works of art.
Suyama Space, 2324 Second Ave., is free and open from 9 a.m. to 5 p.m. Monday through Friday.
To see more of the firm's architecture and learn about Suyama Space go to www.suyamapetersondeguchi.com.
The team
![]()
![]()
Architects: Suyama Peterson Deguchi Architects. Team: George Suyama, Chris Haddad, Jeff King, John Phillips
Structural engineering: Swenson Say Fagt
General contractor: Schuchart/Dow. George Schuchart, co-owner
Landscape architect: Alchemie, Bruce Hinckley
Lighting: Brian Hood Lighting Design
Metal fabricators: VonMertens Metalworks, Tod VonMertens; Gulassa & Co.
Interior design: Michael McQuiston Interior Design; Suyama Peterson Deguchi Architects
Landscaping general contractor: D.M. Ohashi Landscape Services
The Schuchart residence recently won a 2006 Award of Honor from the American Institute of Architects Northwest and Pacific Region. In 2005 the Schuchart home received the only Honor Award for Washington Architecture from the AIA Seattle.