Lost And Found

HOW DO YOU rebuild a family's memories? Restore its history? Make the past whole?
With great care and attention to detail, the Norberg family has found.
On Feb. 21, 2004, their family log cabin on Blakely Island burned to the ground. Ferry passengers out of Friday Harbor watched as flames licked at the log walls and shake roof on their way to devouring the family's 1980 getaway home. The island's volunteer fire department, fellow Blakely dwellers, rolled out the old firetruck and did its best, saving the recently completed wing.
The main home, however, was lost.
"The toughest part was that we built the house piece by piece over 25 years," Doug Norberg says. "We'd just finished with the interior, painted the trim in the fall, and we said, 'Now we're done. We're just going to live in it.' "
But the Norbergs are a hearty bunch. And a family is more than a building. A family is evenings of Uno, Monopoly, Dominoes and Gin Rummy. Days spent fishing, hitting a few golf balls, a pickup soccer game. Thanksgiving turkeys, Christmas trees and Fourth of July cookouts.
Their place is one of the most well-known on the islands because it sits so prominently in the middle of a swale on five acres in direct sight of the ferry. The Norbergs love their family getaway, and they certainly were not going to let this beat them. So the family had a little meeting, talked about what they wanted to restore, called their architect, Edward Carr, and interior designer, Mary Jo Stansbury, and got to work.
The result is a 1,500-square-foot grand Douglas fir log home that rises from the footprint of the other. It was completed in July 2005 and, except for lighter new logs, it looks to have risen from the ashes of the original.
Sometimes the Norbergs forget that it is a new house.
"I walked into it as they were assembling it in the log yard in Chilliwack, B.C., and I knew right then — in the middle of this log yard — it was so much like the first one it was uncanny," Carr says. "Right then and there I knew it was going to work.
"I think of this house as a repository of their lives, rather than just keeping things intact. And I think the place for the memories is intact."
Indeed it is. Carr, who specializes in waterfront homes, worked from Bob Hobble's original 1978 plans. Carr also had measured the original house when he drew plans for the 1,000-square-foot wing, built in 2000. The main house is open, for cozy family living; dining room, living room and kitchen together before a solid stone fireplace. There is one bedroom that Doug and Nancy Norberg, who prefer the wing for themselves, leave for their grown children. Upstairs is a loft that sleeps at least six, which helps when their Labradoodle, Jones, and as many as 22 kids, grandkids, siblings, nieces and nephews come to stay. No matter. All are wrapped snugly by beefy 12-inch-wide logs.
Carr used tragedy to create opportunity for improvement. The changes are so subtly done it seems like they have always been there. This time around the architect called for radiant heat, a full perimeter foundation, copper-tile roof, Douglas fir flooring, a grand Cascade granite fireplace and built-in bookcases in the master. A deck was added off the loft, which now has a cork floor.
He expanded the second-floor bathroom, and it is set with a pebble floor with green/brown tile edging from Norberry Tile, owned by Doug and Nancy's son, Craig Norberg. On one tile, between the sink and a wall of cubbies, sits a little green frog on a lily pad. Another new bit of woodsy island whimsy is found inlaid on the floor just inside the front door; Craig Norberg had brick-colored tiles made from big Blakely Island leaves. The leaves continue across the nearby kitchen backsplash.
With the house complete once again, do the Norbergs feel restored?
"Oh, definitely," Nancy says. "And even when we spent a summer with nothing but an outdoor kitchen and all of us living out of the wing, we couldn't keep the family away."
Rebecca Teagarden is assistant editor of Pacific Northwest magazine. Benjamin Benschneider is a magazine staff photographer.
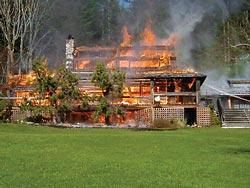
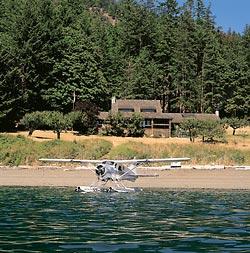
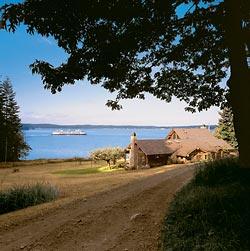
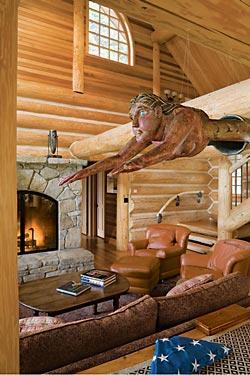
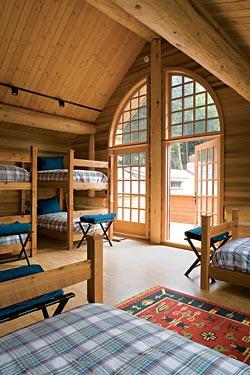
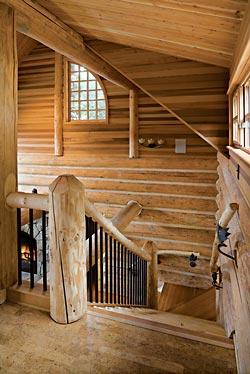
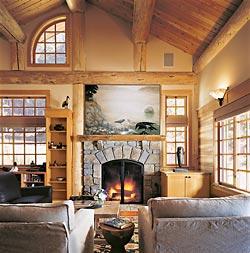
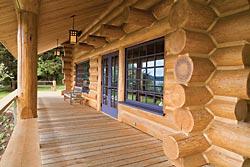
Restoration on Blakely Island
![]()
![]()
Architect: Edward Carr
Timbers: Smokey Point Log Homes, Marysville
Contractor: Bob and Patty Pedersen, Island Services, Sinclair Island
Windows: Quantum Windows in Everett
Interior Design: Mary Jo Stansbury
Stone mason: Cliff Hedeen, Snohomish
Tile: Craig Norberg, Norberry Tile
Landscaping: Vanda Randall, Friday Harbor
Structural Engineer: Dan Say, Swenson Say Faget, Seattle
Cabinetmaker: Jim Oates, Pete's Cabinet Shop, Everett