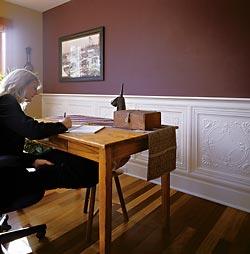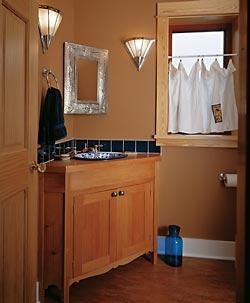A Model Of Efficiency

BOB SCHEULEN and Kim Wells have long been environmentalists. It's one of the things that drew them together eight years ago. Green living just goes along with the package.
But, hey, when they were ready to build, their idea of a dream house did not include suffering. "What's the point of saving the environment if the environment you spend most of your time in makes you feel like crap?" says Scheulen, seated at the dining-room table of their new neighborhood-melding Craftsman in Hawthorne Hills.
The couple used to live just up the street in a 3,600-square-foot house. They wanted a new, smaller place that had less yard, an attached apartment and the opportunity to add their green leanings. They deconstructed the house already on the lot and reincarnated as much of it as they could.
It's another in a long line of gray, drippy days. But inside their house it's dry and toasty. "If it goes below 69 degrees in here we think it's cold!" says Wells. "And it hardly ever goes below that."
Don't get them wrong. Wells and Scheulen are dedicated to the planet. He is the former president of the Northwest EcoBuilding Guild. They studied for two years before building. When asked what the budget was for their in-city green-build project Scheulen practically hollers, "Budget?? Why, we're pioneers! Pioneers don't have budgets!!" Then he says he figures they spent about 10 percent more than for traditional construction.
But a dutiful pioneer not only clears the path, he shares it. And that's what Scheulen does at www.sensiblehouse.org. It's his green-build masterwork of every decision, inch, frustration, exhilaration and resource that came with the construction of the Craftsman they call "the Sensible House."
"We wanted to do everything everybody has done with green building, all in one package," Scheulen says. "And unless somebody wants to push harder than we did, it's not that hard anymore."
But there are even more options to consider, which can lead to that dazed-and-confused feeling their contractor, Jon Alexander, calls "decision fatigue." Specializing in green building for the past 14 years, he's seen it before.
"When people build or remodel they have to make hundreds, if not thousands, of decisions," says Alexander of Sunshine Construction. "When green building is involved, it adds to the considerations, such as material toxicity, energy efficiency, resource efficiency. Suddenly it becomes a much more complex decision-making process, but more satisfying in the end."
Scheulen and Wells' home was the first to receive the highest rating of five stars from the Built Green program of the Master Builders Association of King and Snohomish Counties.
"Our idea is that if the majority of people knew what was possible, they would do it," he tells the world on the Web site. "We don't call it an environmental house, because it's about people, too. If we only cared about the environment, we'd live in a tent.
"Instead, it's about reducing environmental impact and getting a better house in the process."
Wells says, "We wanted to be green, but in a way people could relate to. Green doesn't mean sacrifice."
Like giving up on elegance. To achieve green with grace, the couple particularly studied two of what Scheulen figures must be 100 books he has on green building and the environment: "A Pattern Language" and Sarah Susanka's "The Not So Big House."
For example, the terrace on the south side of the house is big and bricked. Perfect for a summer brunch or a glass of wine at sunset. The bricks, however, once were part of the previous house. The terrace covers the 7,000-gallon rainwater tank, water the couple uses to nourish plants and flush toilets.
As owners of Silver Platters CD and DVD stores, Wells and Scheulen also needed space to work at home. Her office is painted in a deep cranberry highlighted with an elegant weathered wainscoting made of ceiling tins taken from an old hotel. His office desk, which he refinished himself, is a rich, solid-oak number that brings to mind the phrase "they don't make 'em like that anymore."
Throughout the house, they used a mix of earth-easy floor surfaces: Madrone in the living/dining room, cork in the kitchen, Marmoleum and tile in the bathrooms, oak from the old house in the guest room, oriented-strand-board sheets in the studio, and upstairs an exotic wood floor in shades from blond to nearly black made of lumber once used in Australian wool warehouses. Cabinets include FSC (Forest Stewardship Council-certified) cherry in the kitchen and alder in the bathrooms.
The biggest challenge to building their green home, they say, was the learning curve — not theirs.
"Jon as a contractor was very green, but I did not see that same commitment in the subcontractors. And Jon chooses very carefully, so they were the cream of the crop," Wells says.
"And the rainwater tank," Scheulen says about the six-plus months it took them to get it approved. "We were the first in the city to get a permit to flush the toilet with rainwater. But we had to wait for one guy to retire. He didn't want to put his career on the line."
Now that they are tucked inside, warm, cozy and green, they consider the big-finish question: Would they do it again?
"I would!" Scheulen says right off.
Wells smiles: "It's not the green aspects that drive you crazy about building a house. There are too many decisions. I'm not a shopper. I'm a businesswoman.
"It's the doorknobs that get you."
Rebecca Teagarden is assistant editor of Pacific Northwest magazine. Benjamin Benschneider is a magazine staff photographer.




Architect: Ted Granger Architects.
Contractor: Jon Alexander, Sunshine Construction.
Landscaper: Michael Hunter, Natural Gardens.
Cost: $200 per square foot.
Size: 3 stories, 1,900 square feet, excluding the apartment.
Green features: Energy efficient, photovoltaics, hydronic forced-air heating system preheated by a solar hot-water collector, rainwater catchment (7,000-gallon tank), passive solar, super insulation, reclaimed materials, low volatile-organic-compounds (VOC) paint.